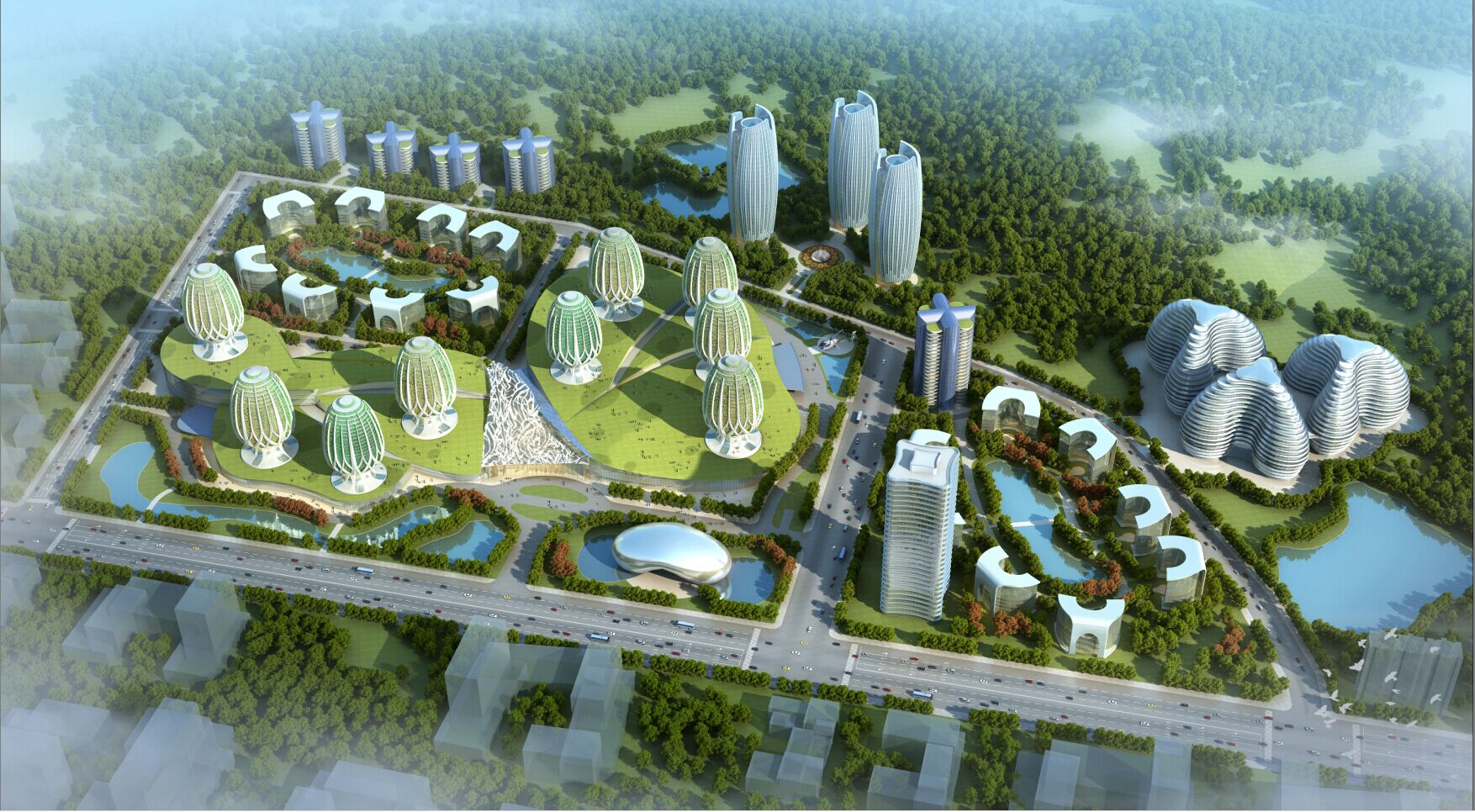Hospital Guangdong, Shantou Guangdong, China
About This Project
The focus on the shape and the design is to create natural outdoor and indoor environment, changing the conventional image of “hospital”, to adjust patients moods with park like setting.
High-tech building are symbolic of trees in a forest, the green roof adds additional outdoor space for Staff and patients alike to have quiet and fresh rest. This is energy-saving and environmentally friendly hospital. The master plan is inclusive of , hospital staff apartments , doctors residences , assisted living retirement community , hotel and service apartments , science research and academic exchange complex. Each tower in the hospital is dedicated to a specific ward function, such as medical wards, surgery, infectious diseases, pediatric, obstetrics, gynecology ward, data center and various labs.





